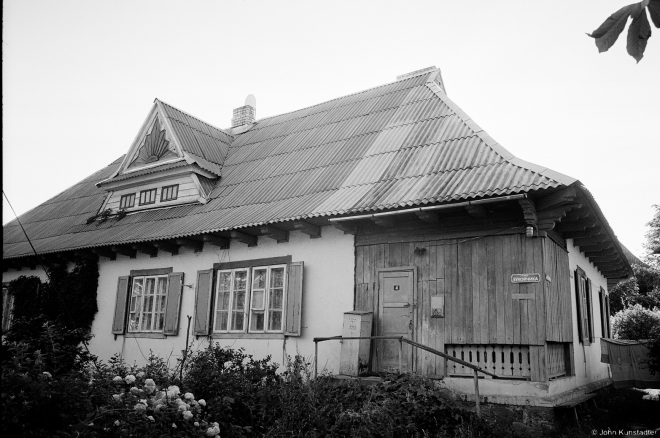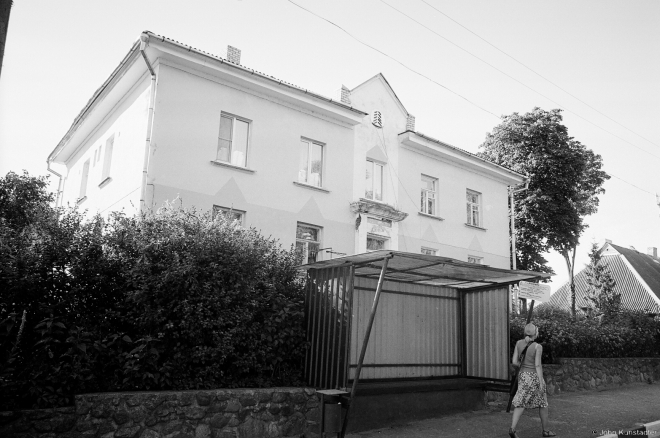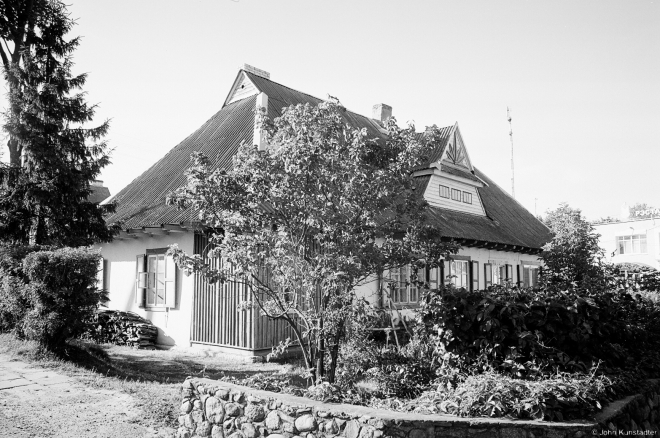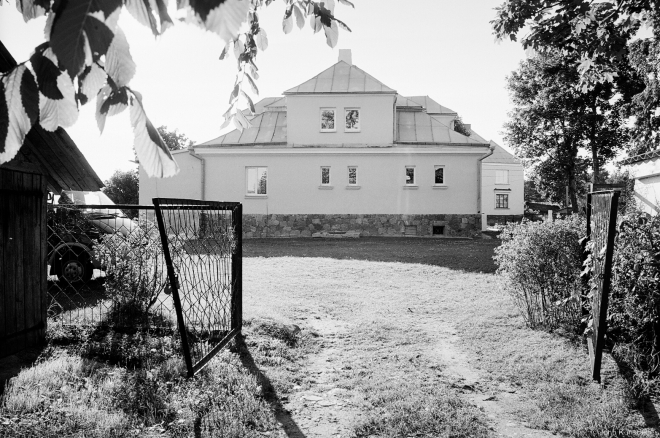Architectural patrimony of Belarus: expedition to the northern districts of Mjory and Braslau led by Anton Astapovich, chairman of the Belarusian Association for the Preservation of Historical and Cultural Monuments.
Спадчына Беларусі: вандроўка па Мёрскім і Браслаўскім раёнах з Антонам Астаповічам, старшыням Беларускага дабраахвотнага таварыства аховы помнікаў гісторыі й культуры.
Part VIII/VIII: inter-war Polish functionalism, Braslau 2015. Частка VIII/VIII: міжваенны польскі функцыяналізм на беларускіх землях, Браслаў 2015 г.
The post-World War I architectural style known as functionalism grew out of Soviet constructivism and ideas generated earlier by Italian futurism and even articulated earlier by American sculptor Horatio Greenough and American architect Louis Sullivan (form follows function). In the interwar Polish Republic, a search for a national style of architecture led to the combination of functionalism with the Zakopane style (for the latter see, e.g., http://culture.pl/en/artist/stanislaw-witkiewicz-creator-of-the-zakopane-style). Polish architects most notably used functionalism in commissions for administrative buildings and housing — both apartment blocks and single-family or semi-detached dwellings — for officials and other civil servants.
Despite World War II destruction and subsequent Soviet and more recent neglect or brutal reconstruction, a number of interwar Polish functionalist structures survive intact in Belarus. Juliusz Kłos (1881-1933), in Belarusian Юлюш Клос, was one of the most prominent developers of this Polish national style. An outstanding example of Kłos’ work is this small housing estate (“colony”) for local officials in Braslau. A similar residential ensemble of his survives in Hlybokaje, to the southeast of Braslau.



